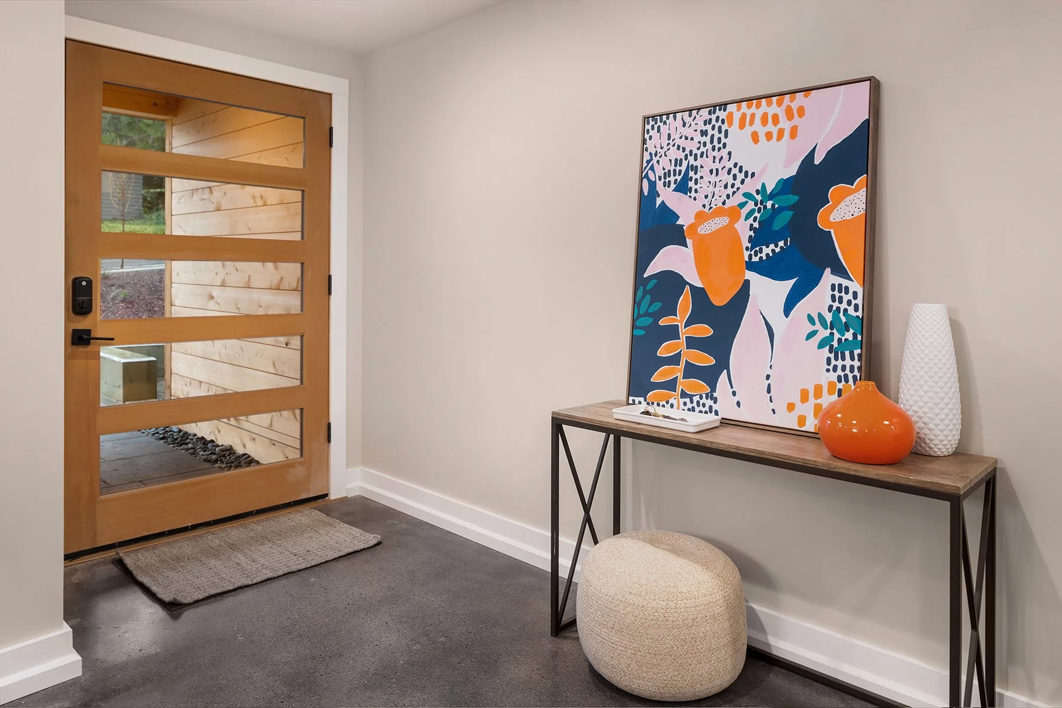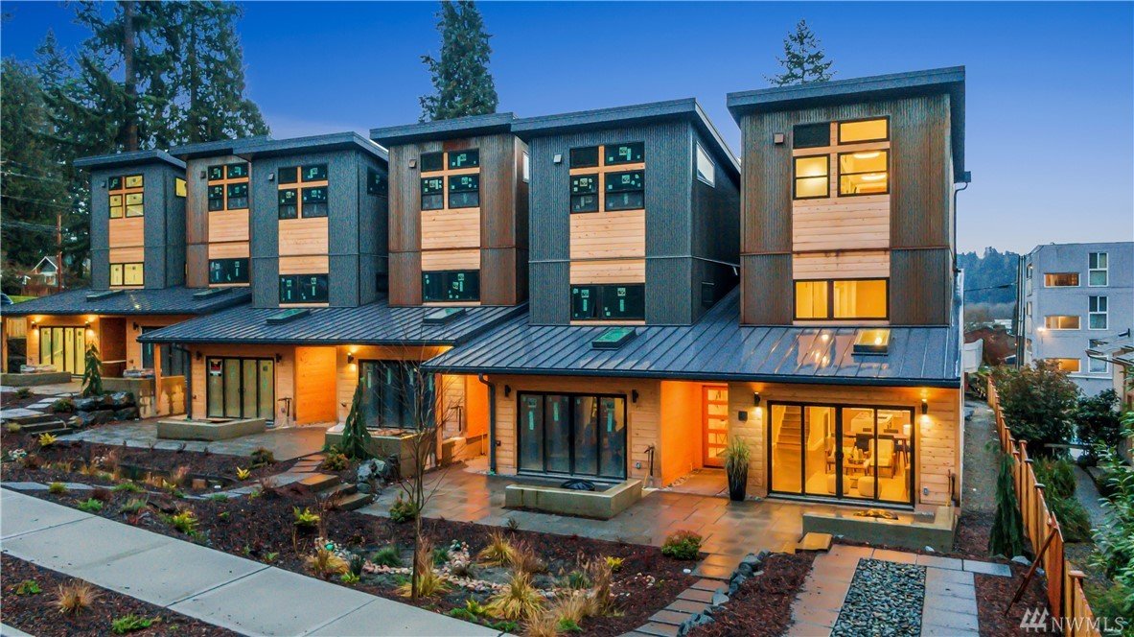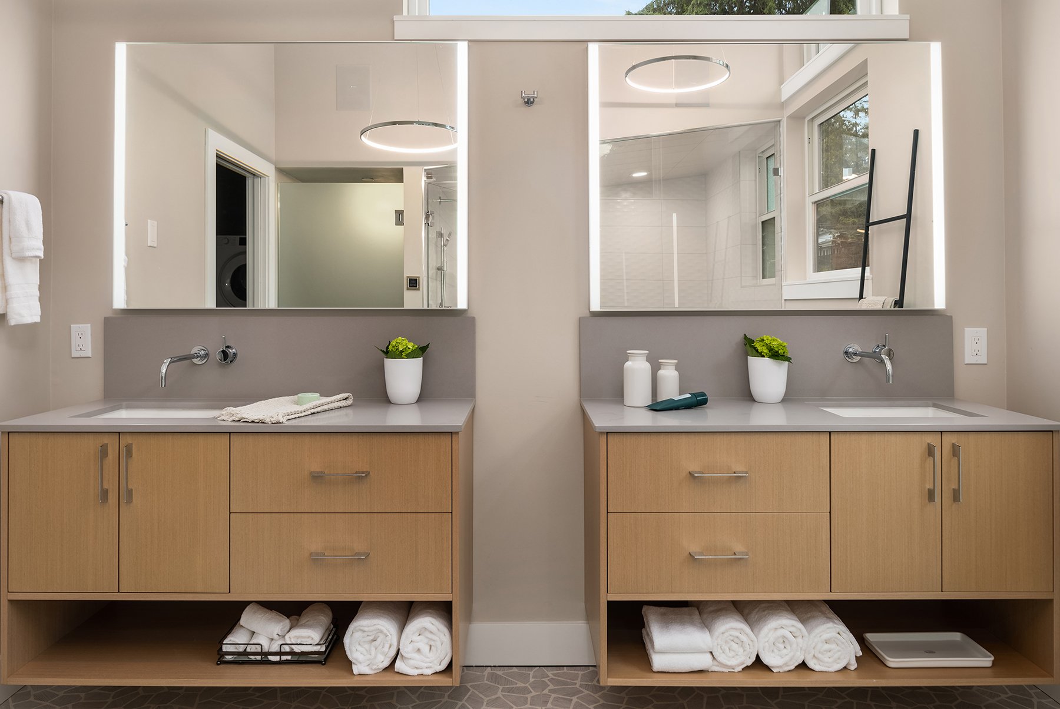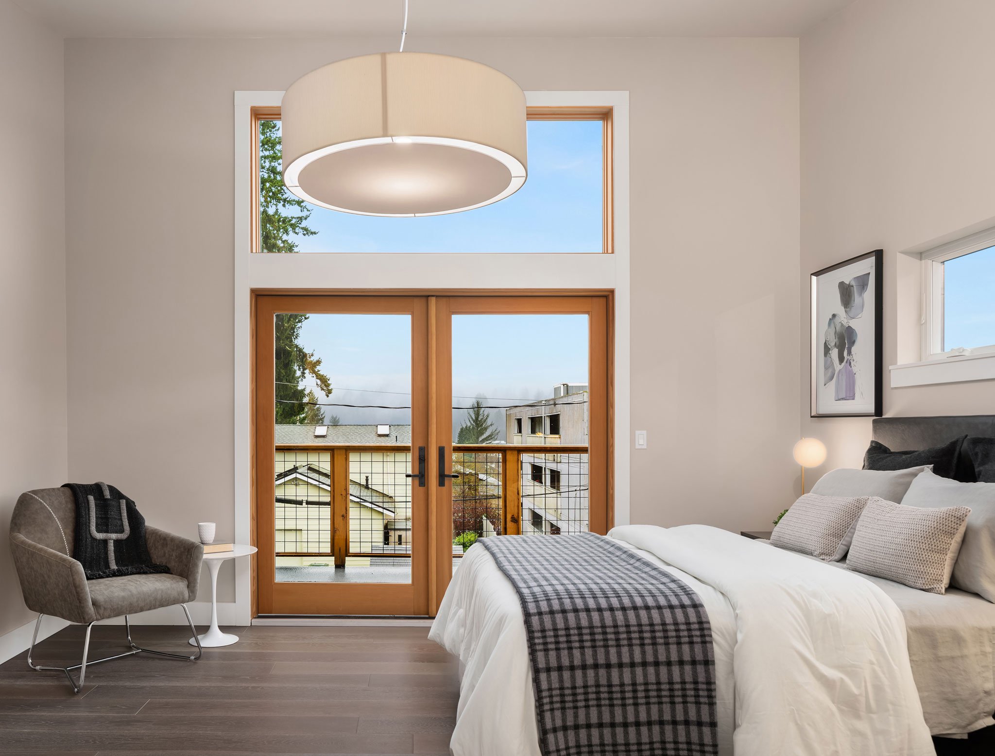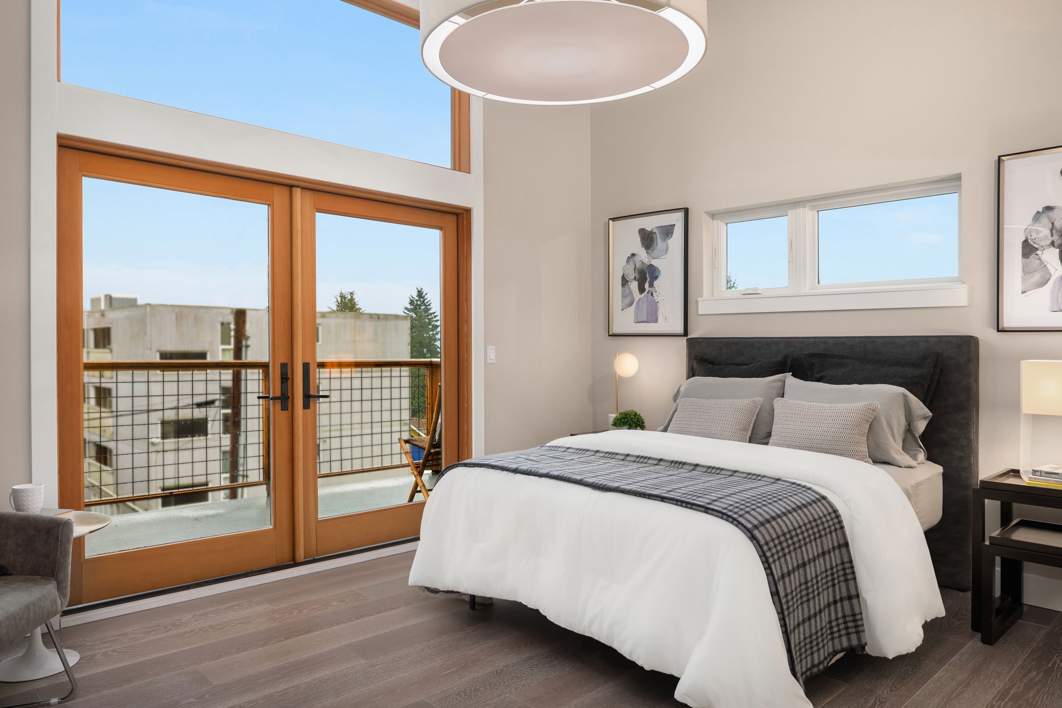Dwell Townhome
Opportunity
The owner (a contractor) owned a property located in the heart of downtown Bothell and had an architect design six townhomes on the site. Slater Interiors was hired to provide furniture layouts for all rooms and develop two different finish & fixture design boards for prospective buyers to select from. And providing design concepts and ideas for the exterior finishes, lighting and landscaping.
Results
Upon review, the owner agreed that making the following changes would significantly enhance the units:
expand the living room out eight feet and add a small secluded outdoor patio
create a separate, more formal entry by partitioning it from the living room
rearrange the kitchen layout so that it didn’t feel like an apartment kitchen and had the expansiveness and storage for a chef-inspired kitchen
remove the study on the 3rd floor and turn the deck into an interior space, creating a large primary suite with a coffee/wine bar, an expansive walk-in closet, and primary bathroom with an enclosed bathing/shower area including a steam shower and large bench for a true spa experience
remove the laundry in the garage and build a dog or bike wash area, being that it’s in close proximity to a biking trail
create a laundry on the 2nd and 3rd floors
By incorporating these changes, we were able to create truly unique townhomes to meet the demands of the current home buying population. Many people often associate "townhomes" with a boxy, cookie-cutter vibe - but the Dwell properties feature the look and feel of a custom-built luxury home complete with a modern aesthetic and bright, airy atmosphere.


